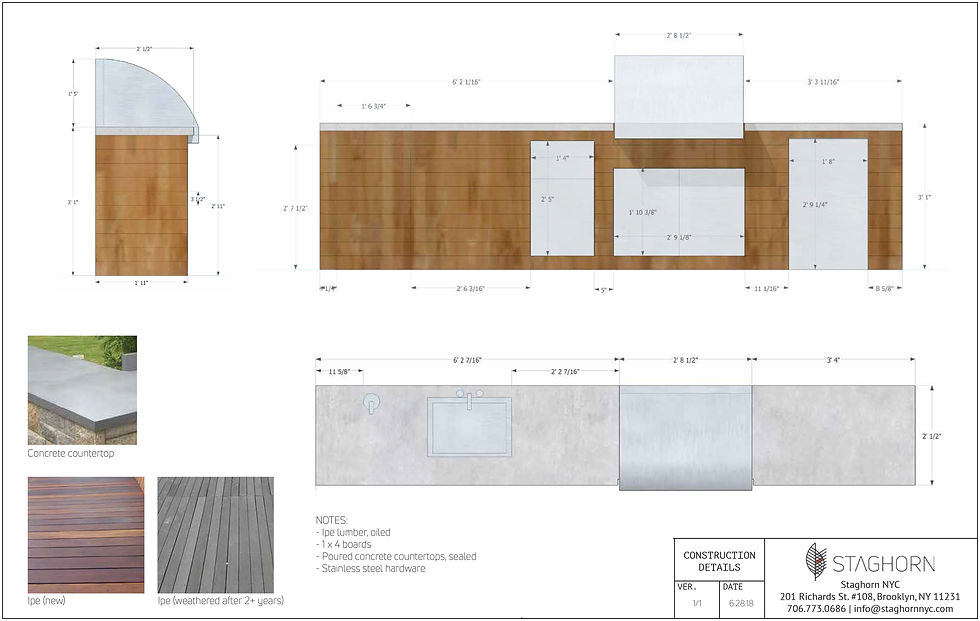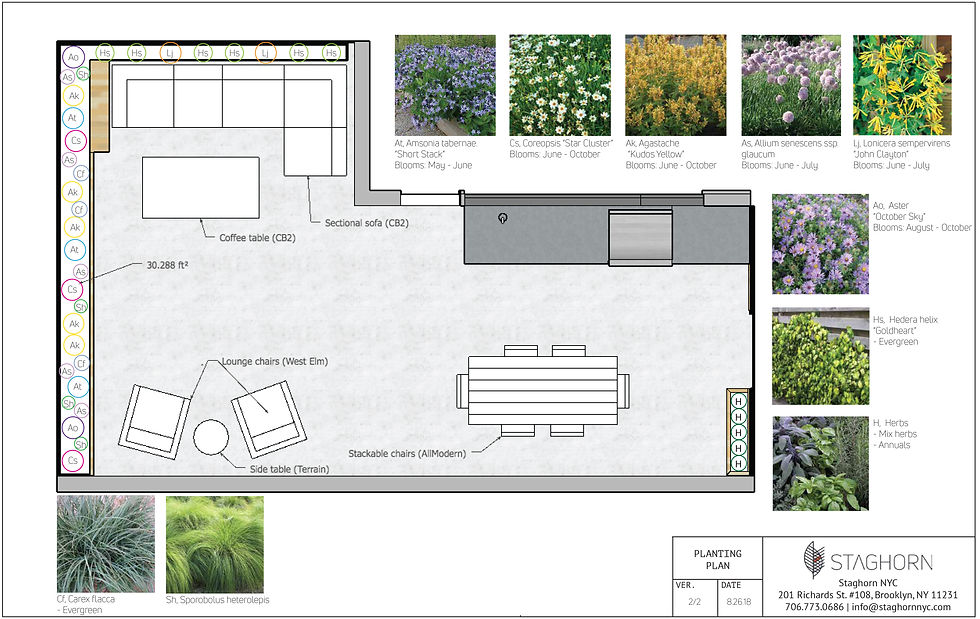Behind the Design | Carroll Gardens Rooftop
- Katherine Aul Cervoni
- Sep 15, 2020
- 1 min read
Cold and gray: That's the best way to describe both the weather and the space on the initial site visit for this rooftop garden project. Our client wanted a new outdoor space that would feel like a true extension of their home. They wanted to transform the bland and barren rooftop into a place where they could grill, lounge, and entertain.


Key Issues
No existing plantings
Unattractive metal fencing
Limited privacy from neighbors
Empty, unplanned space
With the ultimate blank canvas on our hands, we were excited to develop a design that would add beauty and functionality to the rooftop.
The Design
To help make the rooftop the ultimate entertaining space, we designed an outdoor kitchen complete with a grill, refrigerator, and beer tap. We used Ipe wood for the facing because it is both fire-proof and long-lasting and a custom-poured concrete countertop for a modern look that tied into the existing space.

We chose clear cedar built-in planters to connect with the new cedar cladding for the metal fences and planted them with low-growing flowering perennials and grasses so that the the skyline views wouldn't be obstructed, even when someone was seated. We dedicated one planter next to the outdoor kitchen to cooking herbs.


The Finished Garden







Comments